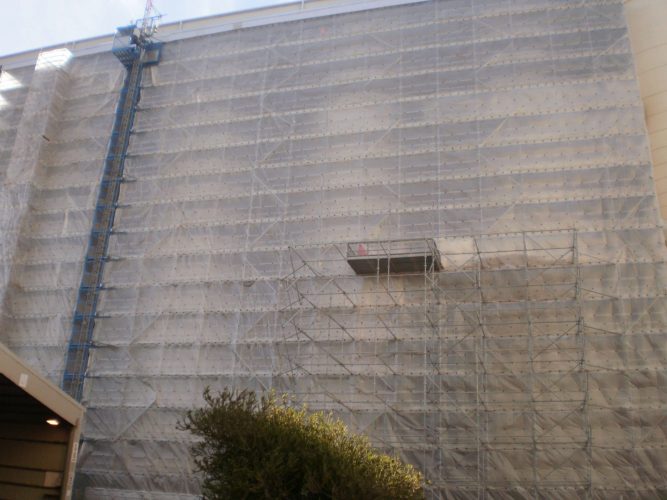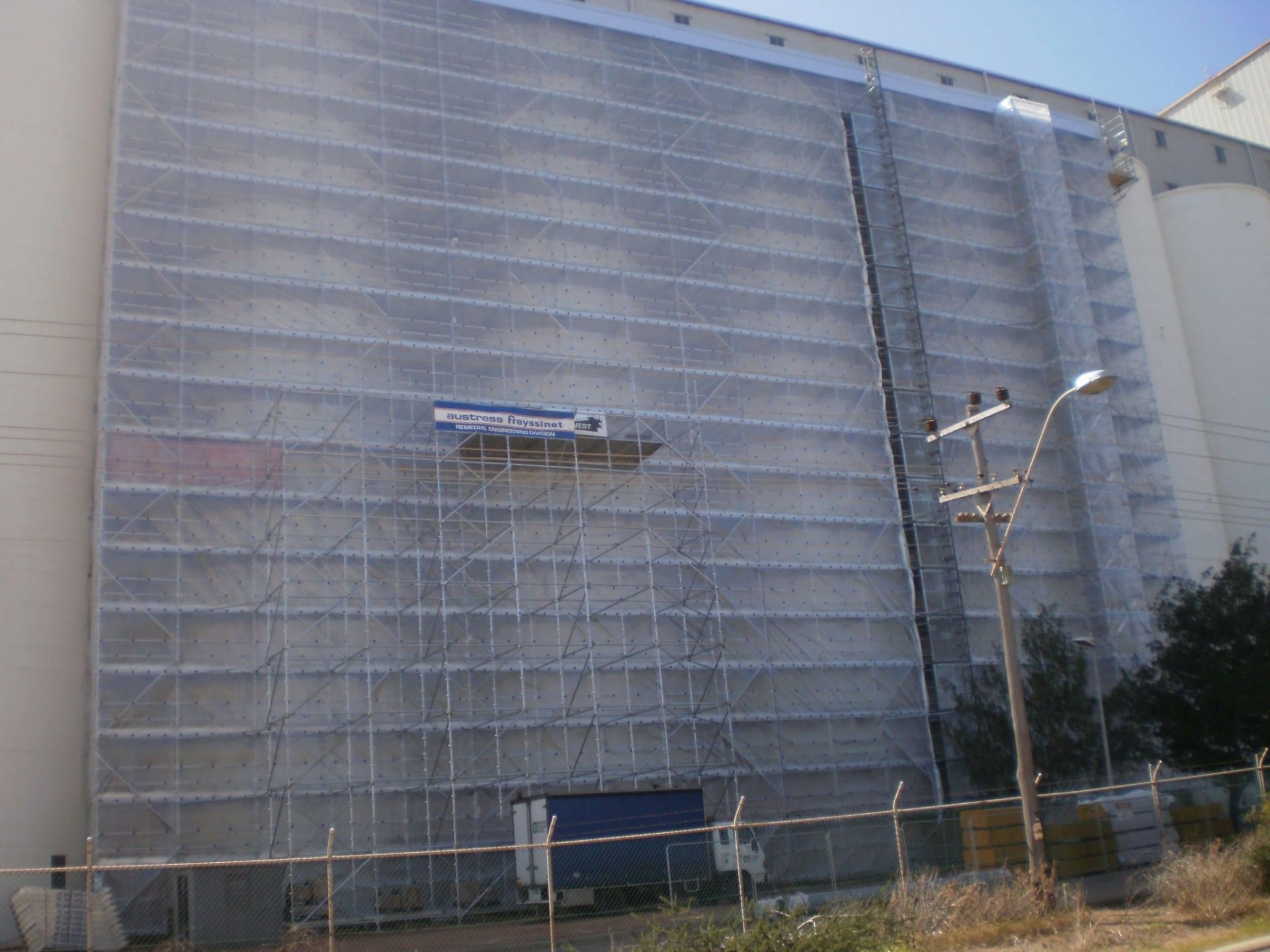LOCATION
Geraldton, Western Australia
PROJECT SCOPE
Infrastructure Scaffolding
CLIENT
CBH

OVERVIEW
Safe and easy access was required for a range of different contractors on both sides of the silos and all 14 internal star cells.
The silos are 34m high and uniquely shaped including a curved section that is contouring the wall of the diaphragms. Geraldton can get hot and dusty, and cold and windy and these were also important considerations.
THE CHALLENGES
The project required several key innovations. Unique encapsulation material needed to be sourced to handle the high winds and the long 4 year life of the project.
Normally swing stages are suspended with two motors and handrails both sides. This access platform needed to be suspended with four motors and contour the wall with minimal gap from the wall to eliminate handrails.
A number of components had to be specifically designed, engineered and fabricated. The man/material hoist needed a landing spaced vertically every 2m for access to all levels for personnel and material movement.
THE OUTCOME
Scafwest provided the planning, design, project management, all material and equipment, labour as well as full inductions and safety training. With the right design in place and the right people presiding over the execution, the project hours came under budget and was completed without safety incident.

